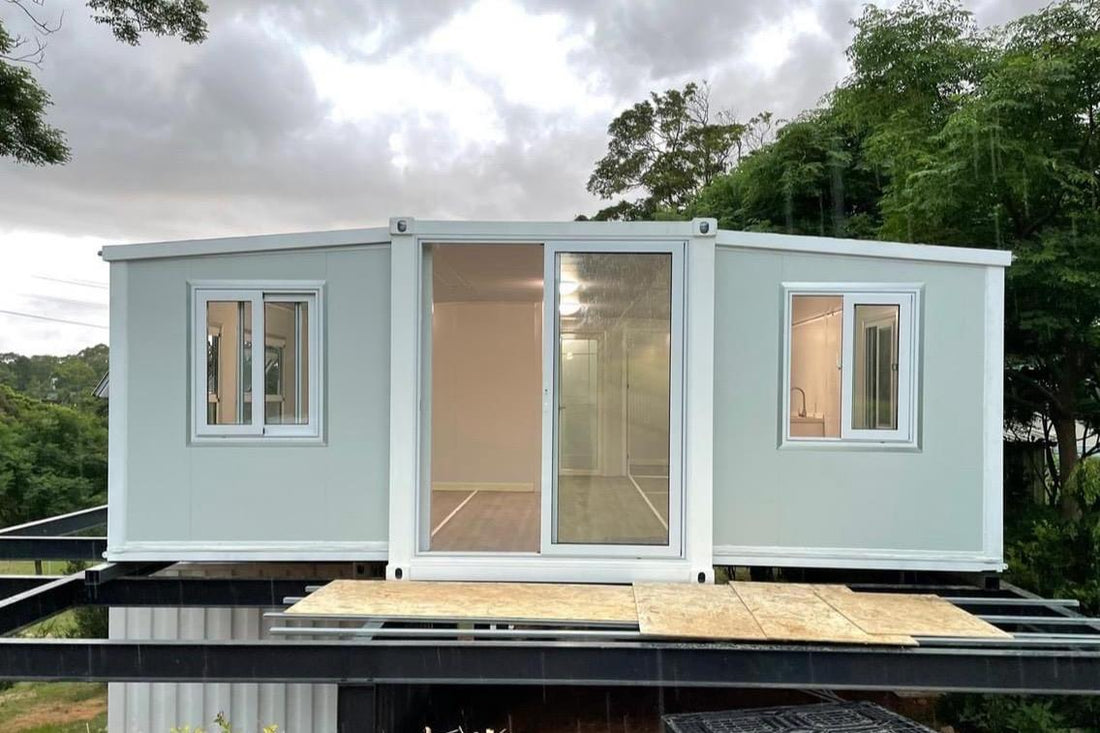
Prefabricated Container Homes vs. Traditional Housing
Cost Comparison
Traditional Homes
- High land cost: land must be purchased first, and prices fluctuate greatly depending on the location.
- Expensive materials and labor: relying on steel bars, cement, bricks, etc., the price of raw materials is greatly affected by the market; construction requires a lot of labor, and labor costs account for a high proportion.
- Many hidden costs: such as foundation treatment, decoration, approval procedures, etc., the comprehensive initial investment may be 2-3 times that of container houses.
Container Homes
- Flexible land: only temporary land use permits are required, and can be placed on leased land or idle sites.
- Prefabrication saves costs: modular factory production reduces material waste and reduces labor requirements by more than 60%.
- Transparent pricing: The price of standard containers is fixed (e.g. 20-foot containers are about ¥30,000-50,000), and customized additional costs are clear.
Construction efficiency
Traditional houses
- Long construction period: It takes 6-12 months from foundation to completion, which is seriously affected by weather (rain, snow, low temperature).
- Complex process: The foundation, main body, decoration and other stages need to be completed in sequence, and multiple construction teams need to be coordinated.
Container houses
- Factory prefabrication: The main structure is produced synchronously in the factory (cycle 4-8 weeks), and on-site assembly only takes 1-2 weeks.
- All-weather construction: Only the ground leveling (no foundation requirement) and hoisting are required on site, and operations can still be carried out on rainy days.
- Ready to move in: pre-installed circuits, doors and windows, and can be used directly after connecting water and electricity.
Flexibility & Mobility
Traditional houses
- Fixed structure: high demolition cost (about 20%-30% of the construction cost), material recovery rate is less than 40%.
- Difficult reconstruction: relocation requires completely new construction, and the original investment value cannot be retained.
Container houses
- Modular design: can be spliced horizontally (such as 4 containers into a villa) or stacked vertically (3-story apartment).
- Quick relocation: forklift + flatbed truck can move the whole unit, suitable for construction site dormitories, tourist camps and other scenes.
- Function conversion: through internal transformation, the same unit can be turned into an office, shop or classroom.
Sustainability
Traditional houses
- Cement production accounts for 8% of global CO₂ emissions, and construction waste accounts for 40%.
Container houses
- Utilize abandoned shipping containers (more than 30 million idle worldwide) to reduce carbon emissions from steel smelting.
- Solar panels and grey water recycling systems can be integrated to achieve zero energy consumption.
