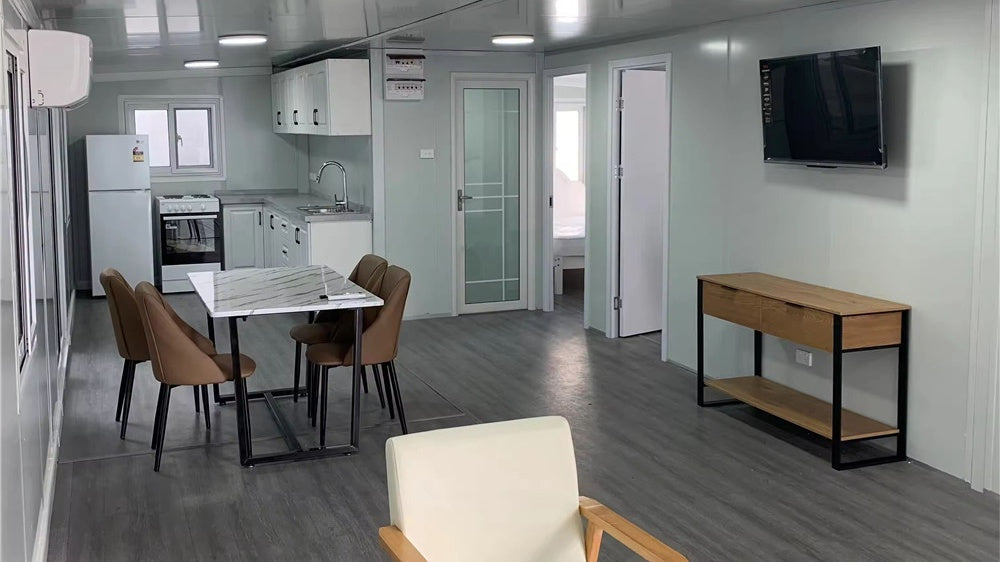
Folding House - 20ft
Cybertop Double-wing folding room, rich styles and customizable according to needs. It has strong portability, can be disassembled anywhere, and is easy to transport. The structure is stable and the service life is long. It supports flexible layout, convenient installation, and is widely used in construction sites, factories, residences and other scenarios.
1-2
1
1
37m²
4900kg
1yr Structural
| Detail | Width | Length |
|---|---|---|
| Closed | 2.2m | 5.9m |
| Open | 6.3m | 5.9m |
Portable Home, Tiny Home, Expander Home, Modular Home
Innovative structure and spatial flexibility
Efficient practicality and application scenarios
Material and technical advantages
Service and commercial value
Aesthetics and customization
Design Your Ideal Compact Living – Explore Customizable Tiny Home Layouts Tailored to Your Lifestyle
We specialize in architecturally optimized layouts designed to complement diverse lifestyles. From minimalist retreats to expandable family dwellings, our modular designs combine functionality with aesthetic refinement to create your personalized haven.
NOTE: Note: Visualizations are conceptual representations. Exact product specifications and inclusions are subject to change.
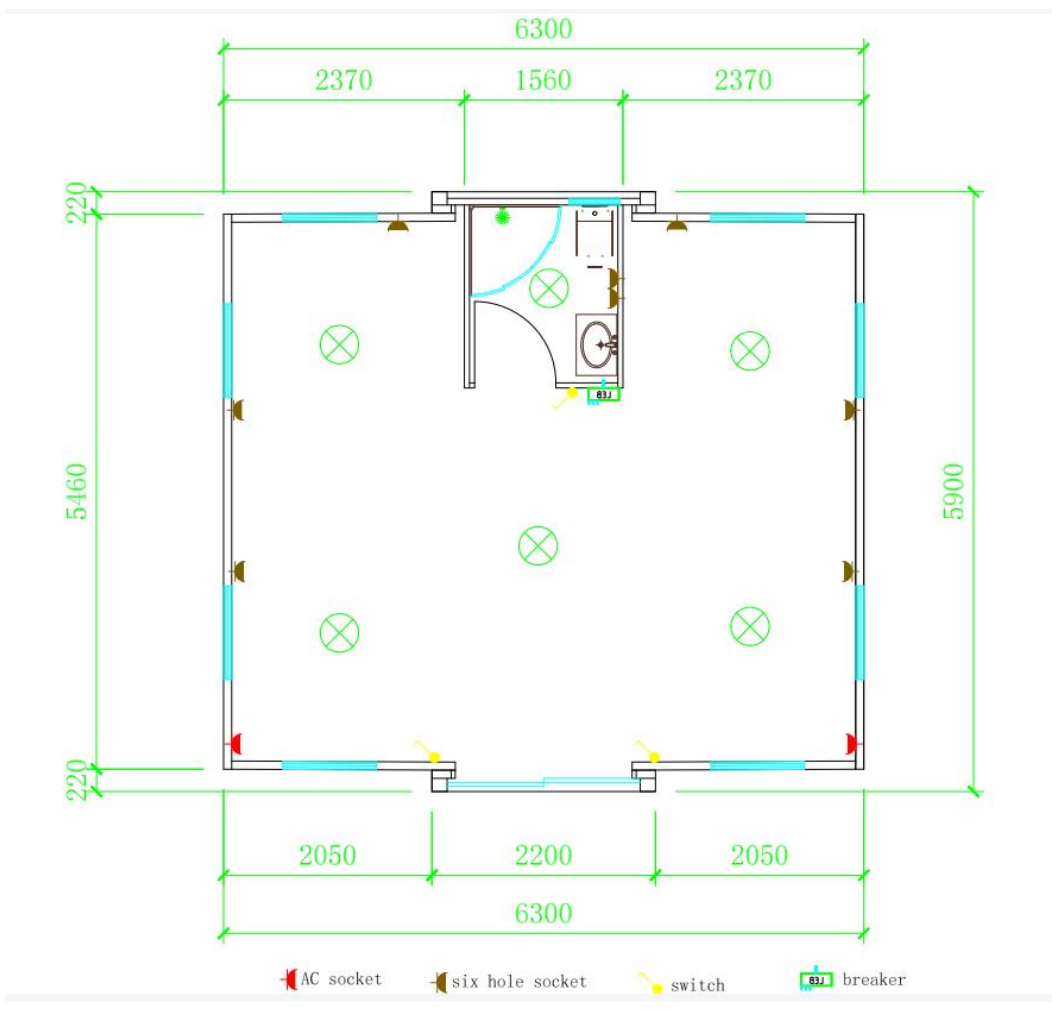 Open Floor
Open Floor
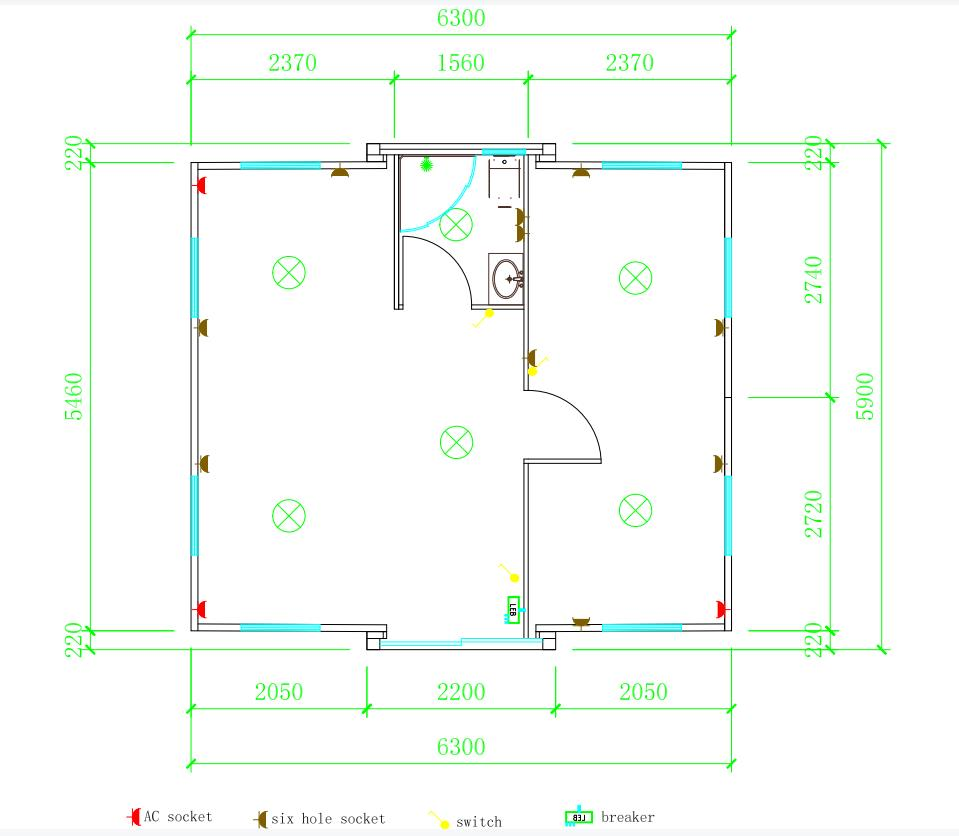 One Bed, Bathroom, Kitchen
One Bed, Bathroom, Kitchen
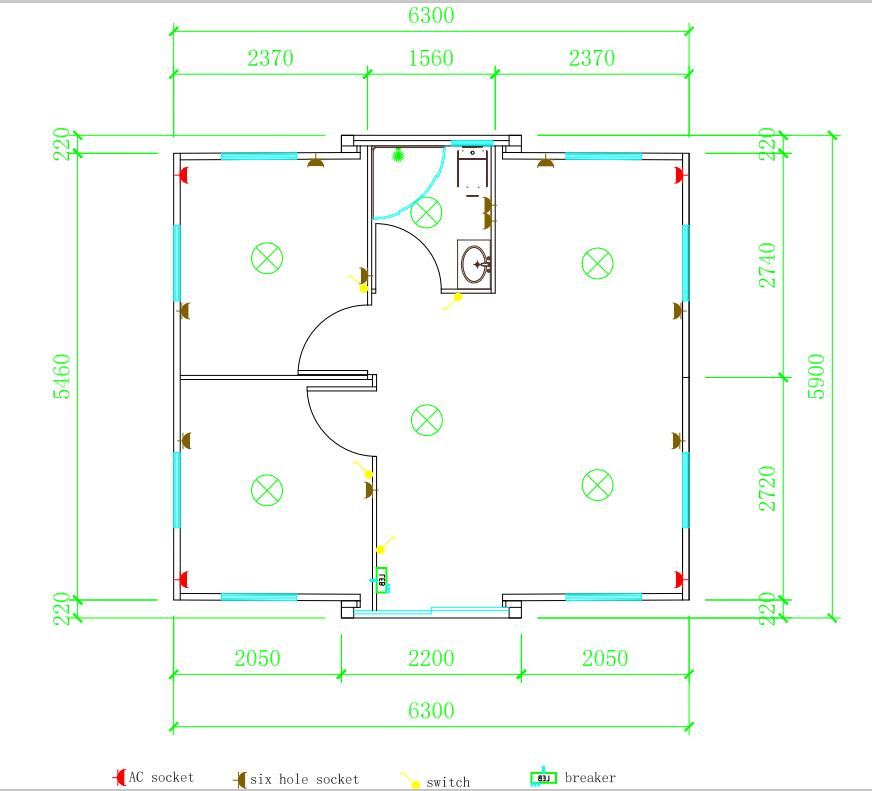 Two Bed, Bathroom, Kitchen
Two Bed, Bathroom, Kitchen
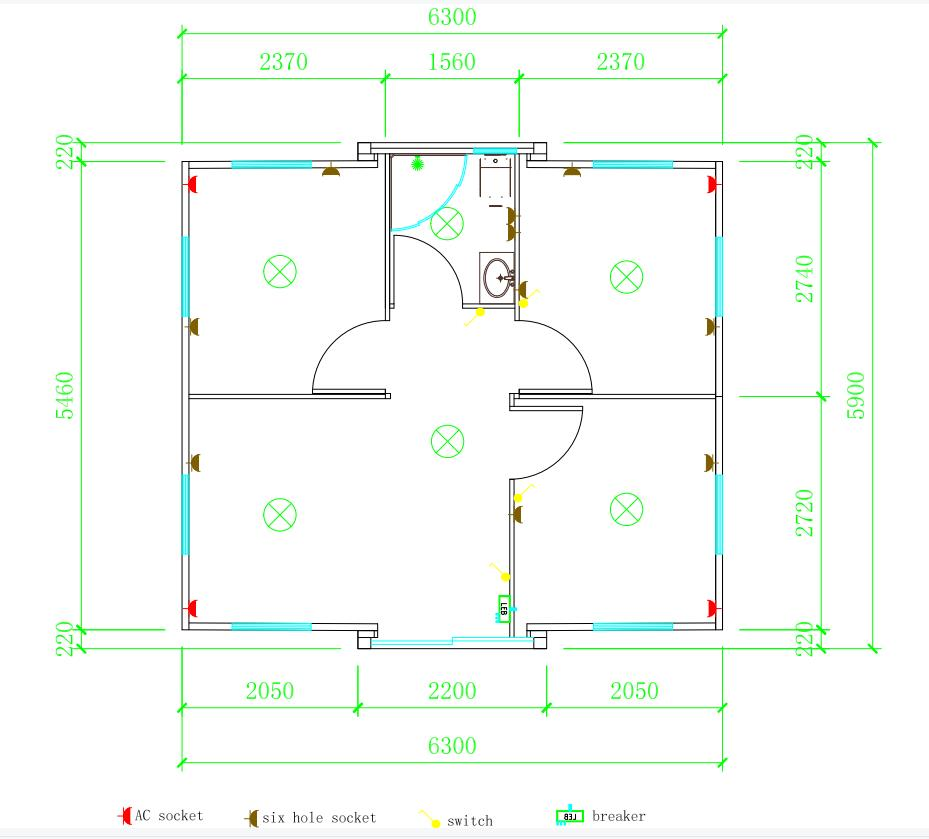 Three Bed, Bathroom, Kitchen
Three Bed, Bathroom, Kitchen
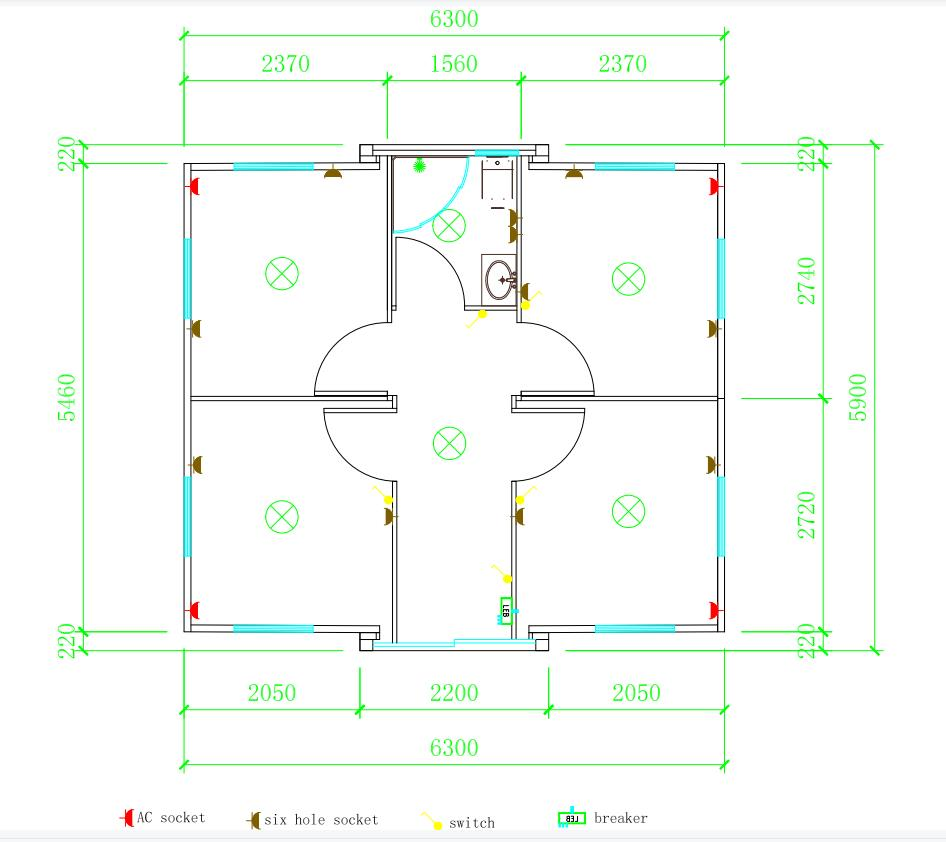 Four Bed, Bathroom, Kitchen
Four Bed, Bathroom, Kitchen
The folding house requires no foundation and can be easily assembled or disassembled by just 2–3 people, with a fully self-contained unit ready for use in just 3–5 minutes after unfolding, making it ideal for rapid deployment in various scenarios.
Frame: Heavy-duty steel structure with zinc-rich primer, finished with polyurethane thermal insulation (4th-gen high-tech material).
Fully customizable in color, dimensions, style, materials, and interior configurations to suit diverse needs.
Insulated walls, wooden flooring, side windows for natural light/ventilation, and cozy bedding for a tranquil sleep area.
Integrated L-shaped layout with stainless steel sink, quartz countertop, and cabinets.
Waterproof dry-wet separation design with ceramic toilet, semi-frameless shower, and vanity.
2-year structural warranty
*Terms apply. Specifications subject to change. Consult manufacturer for details.*
Product Photos
Customer Photos
Room tour
Watch NowRoom tour
Watch NowA 4-Step Process From Start to Finish
Step 1: Consultation & Planning
Our team guides you through model options, customizes solutions (size/function/budget), and confirms timelines.
Step 2: Order & Deposit
Secure your order with a deposit (20%-35%), sign a contract, and schedule production/delivery.
Step 3: Production
Your unit will be factory-built within 15 weeks, with progress updates from our sales team and a pre-delivery inspection.
Step 4: Delivery & Installation
We deliver and install the unit at your location. Final payment is due after inspection, then it's move-in ready!
Folding House - 20ft Enquiry Form
BLOG


Why More People Are Choosing to Live in Small Houses?









